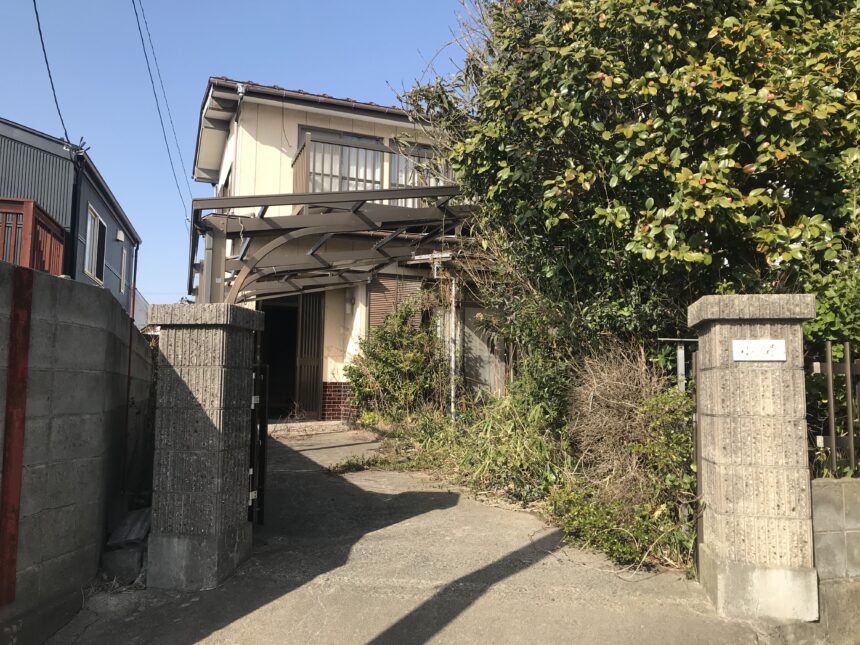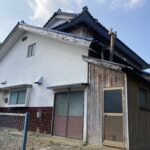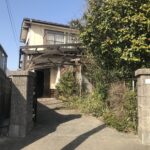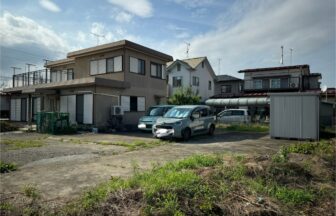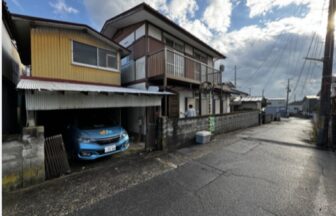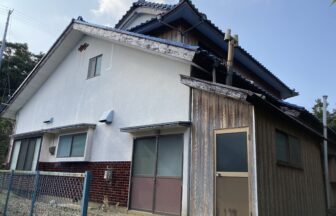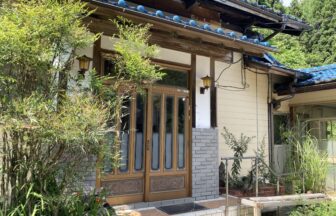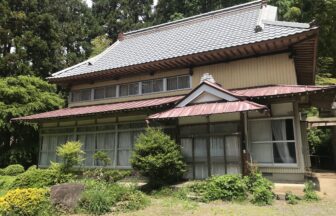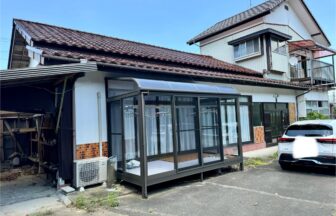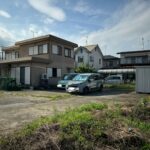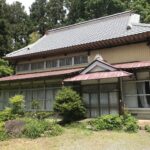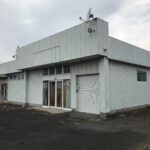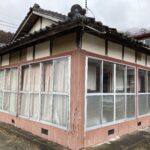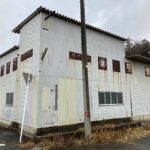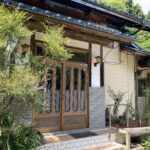Contact

If you use LINE, you can register as a friend using the QR code.
We will respond via private chat.
In addition to LINE, we also have telephone and email services available.
Location
・10 minutes by car from JR Ishinomaki Station ・Hiyoriyama Park, a famous cherry blossom viewing spot, is within walking distance ・Close to Ishinomaki Elementary School, Ishinomaki High School, and Sakurazaka High School ・Hiyorigaoka is resistant to earthquakes due to its solid bedrock. ・Because it is on top of a mountain, there is no need to worry about tsunamis.
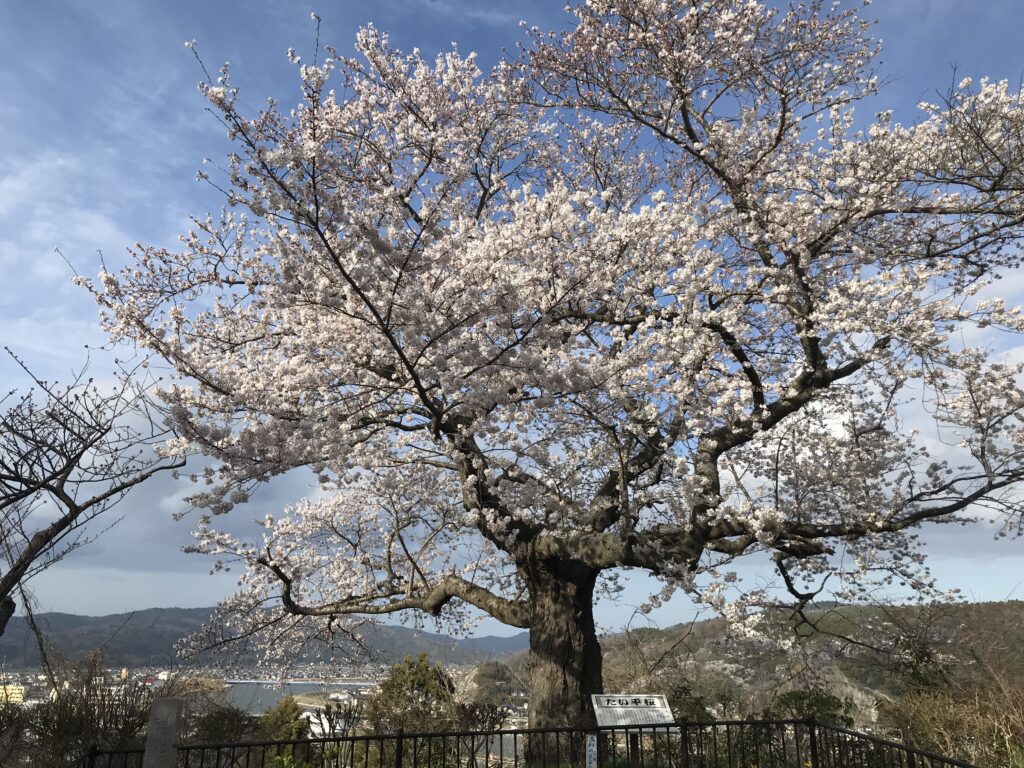
infomation of the property
floor map
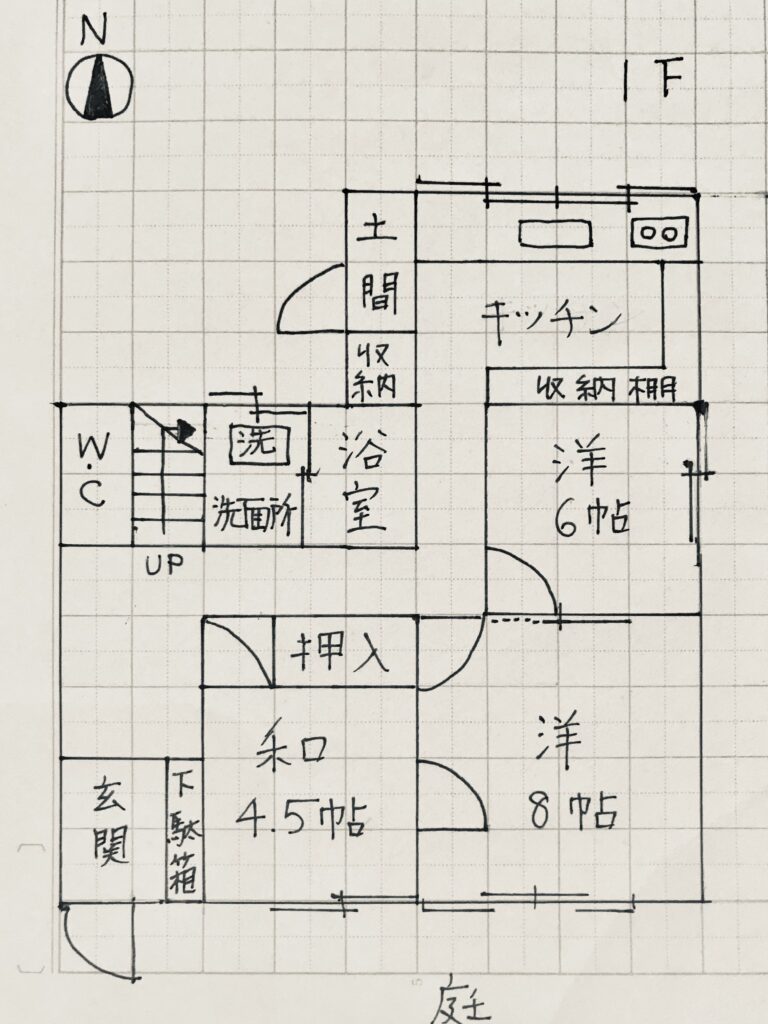
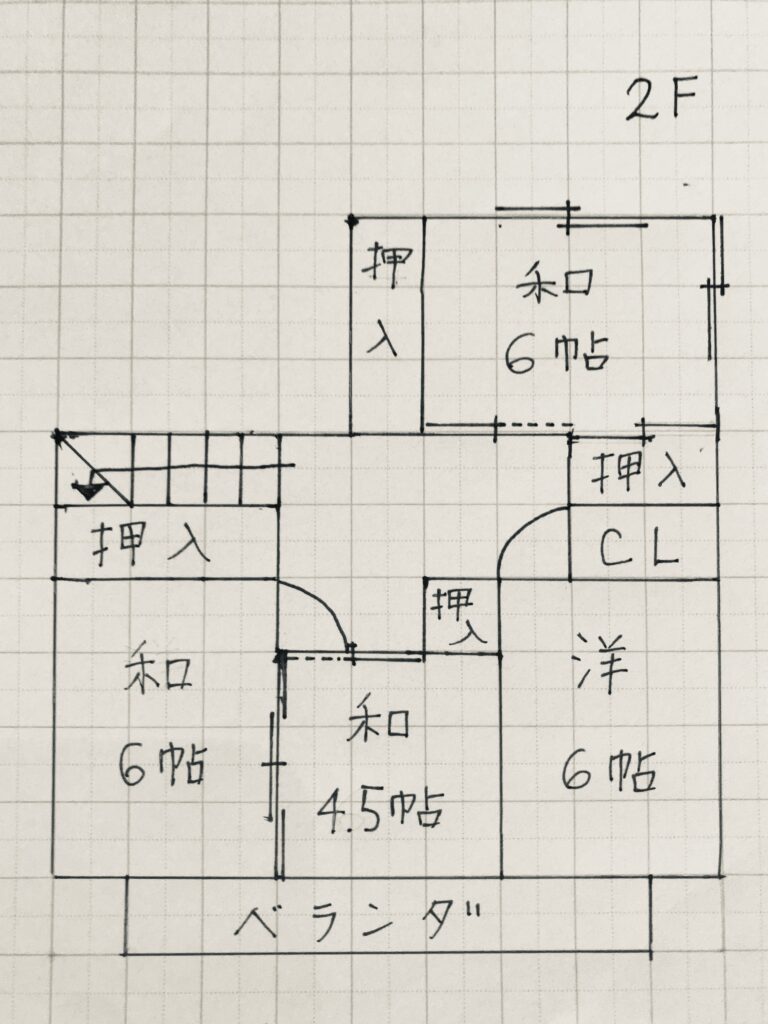
※ The image is for illustrative purposes and may differ from the actual condition.
Exterior
A garden with a large loquat tree. There is a carport where one sedan can be parked, and an eave on the verandah. The road in front of the house is about 4m long.
There is one small storage room.
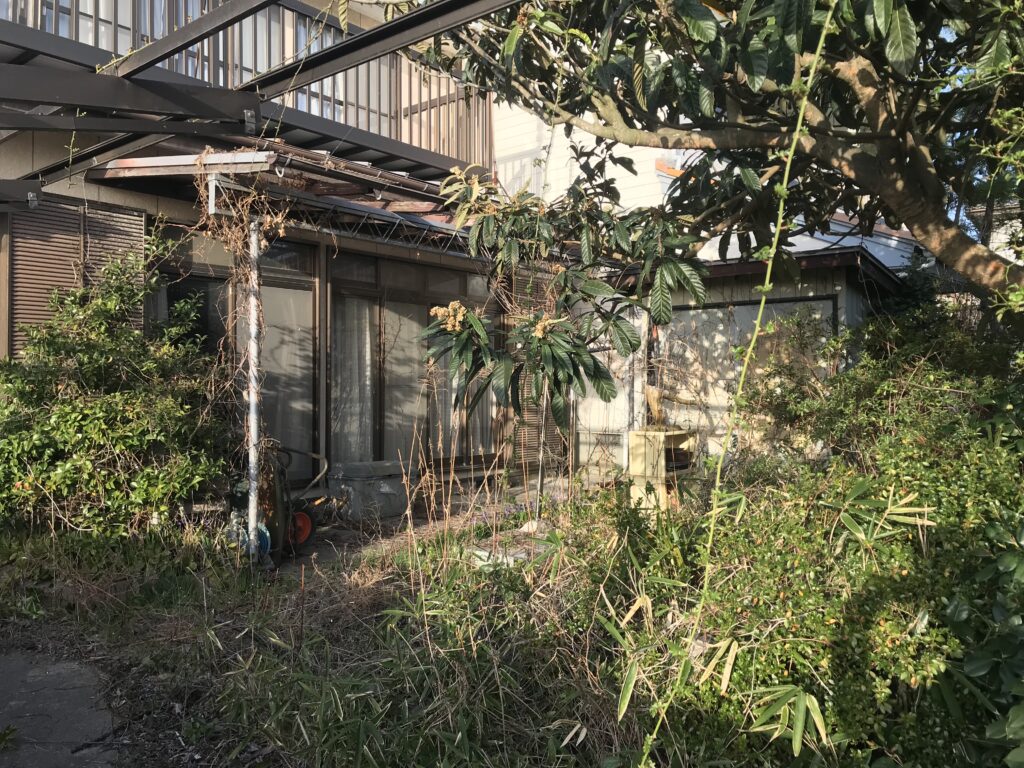
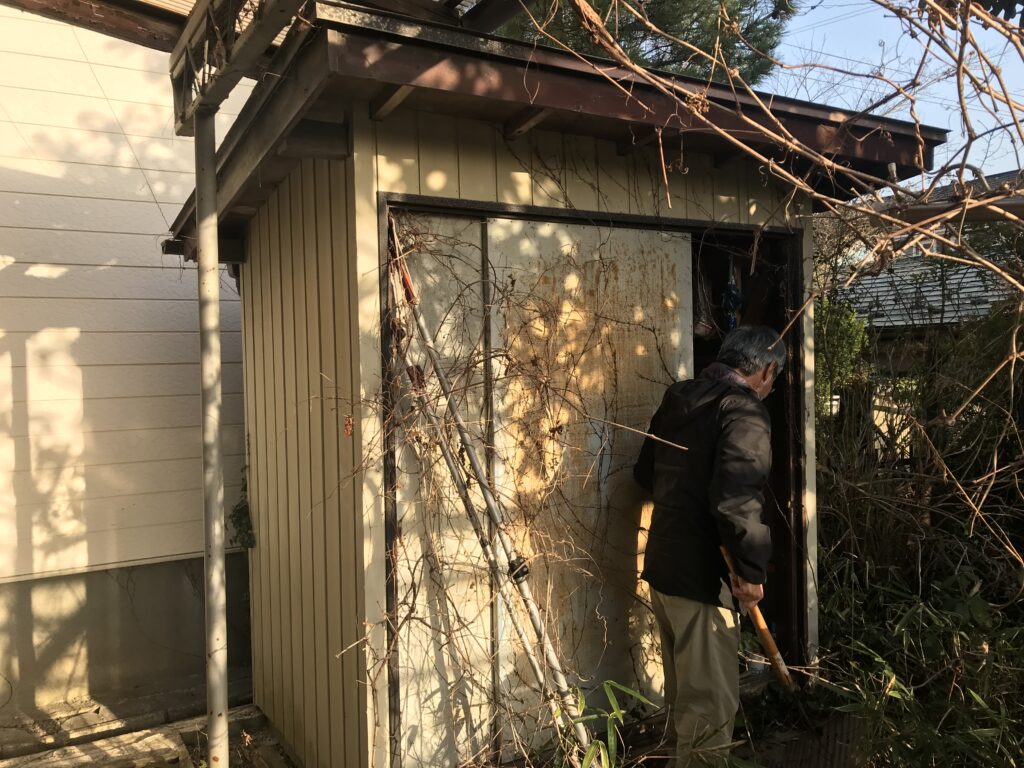
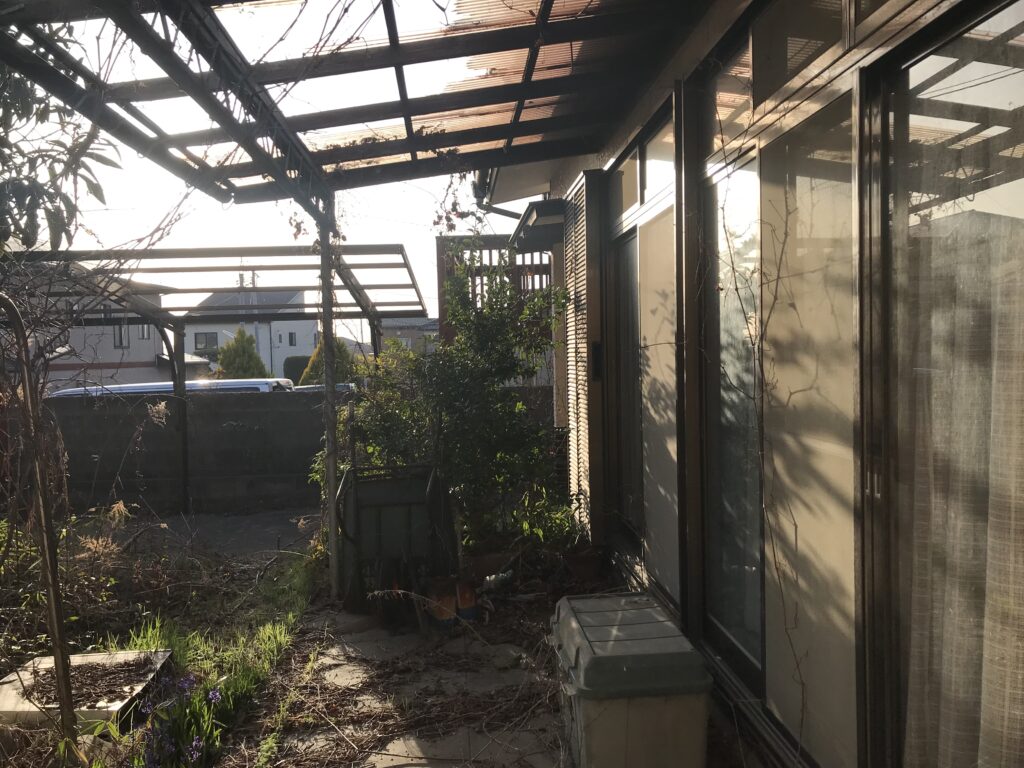
Grand Floor
・The Western-style room (9.12㎡) had a grand piano, so the floor was sturdy.
・The Western-style room (14.5㎡) is a hobby room or a guest room.
・Japanese style room(7.29㎡) for a relaxing living room.
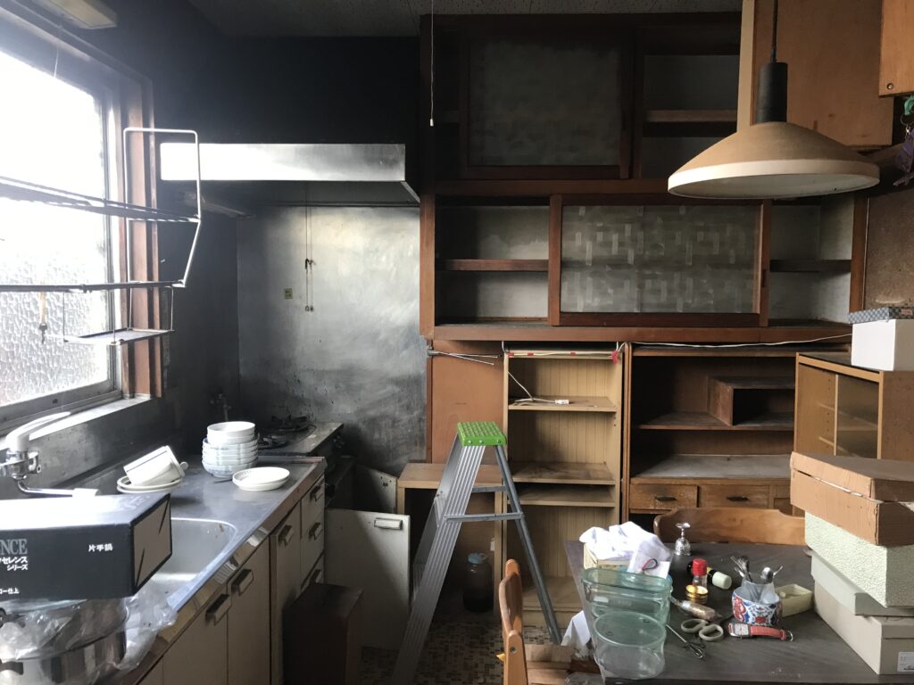
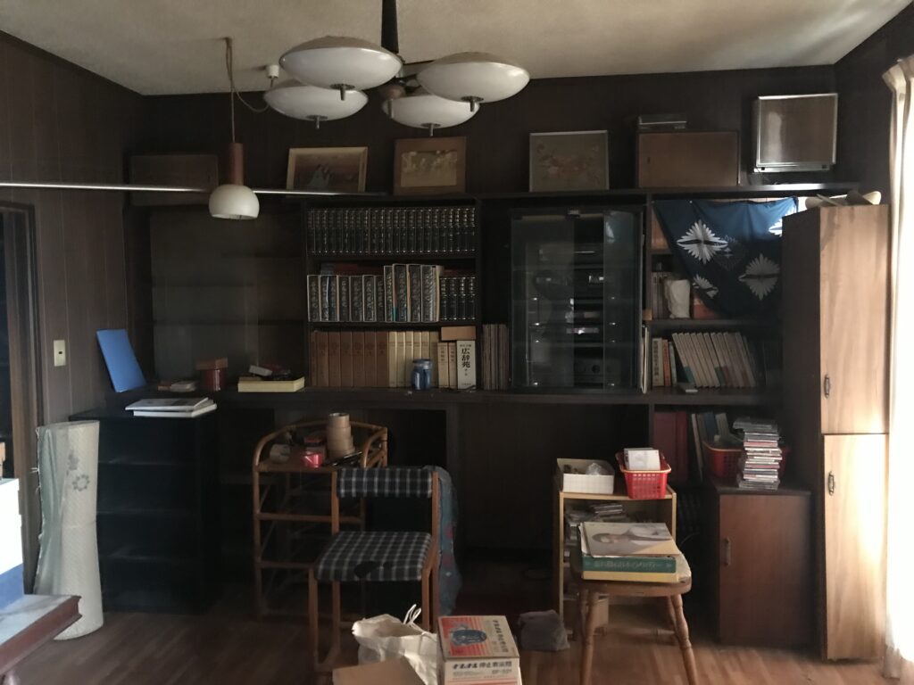
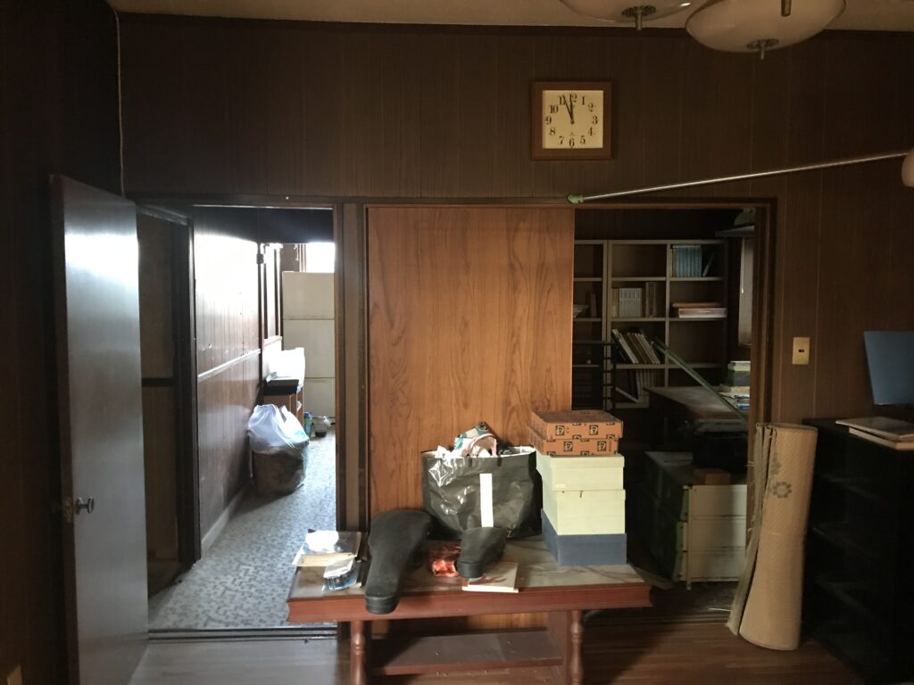
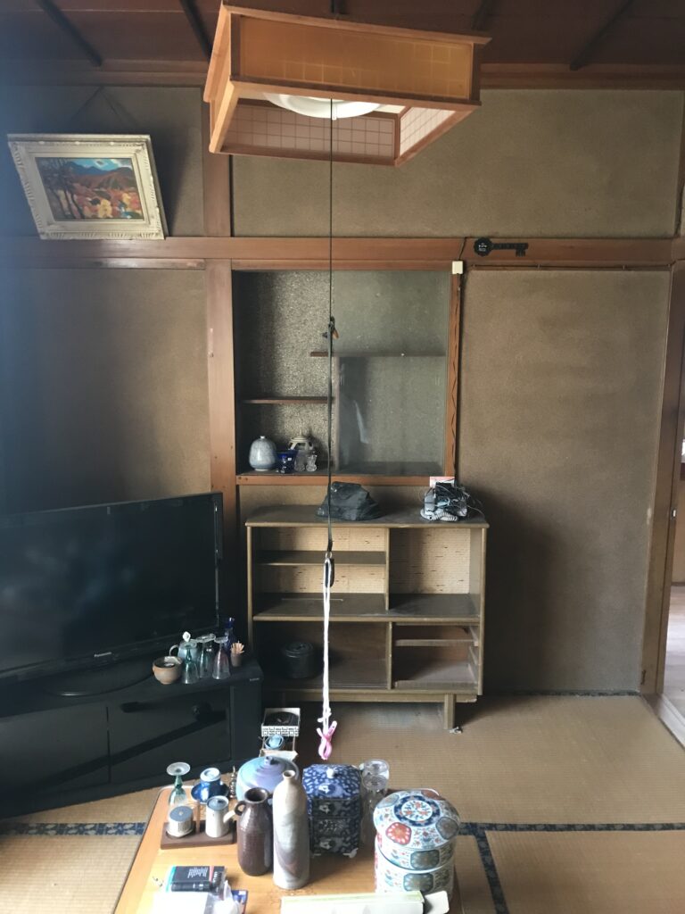
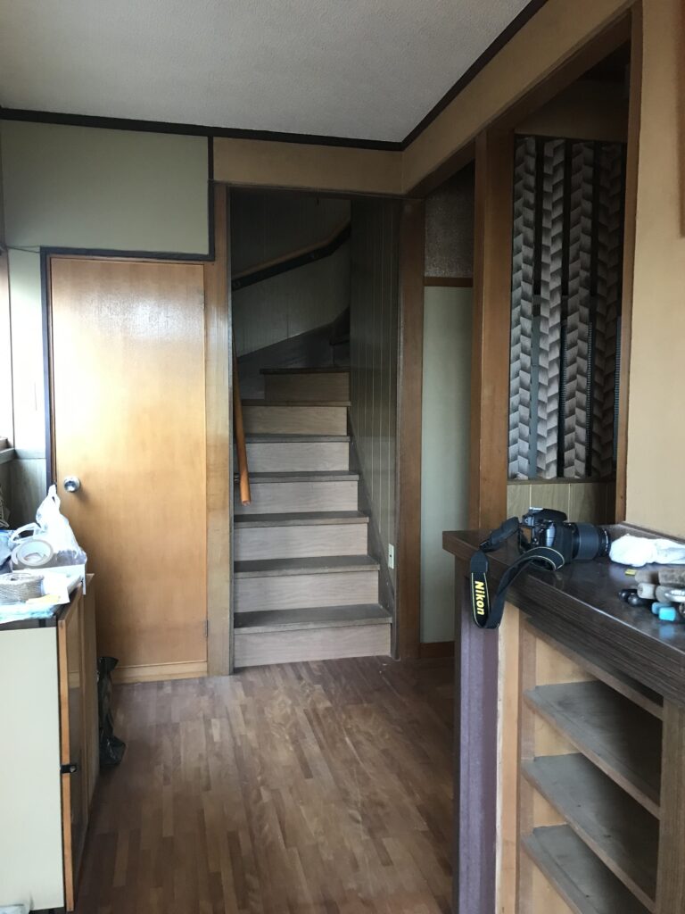
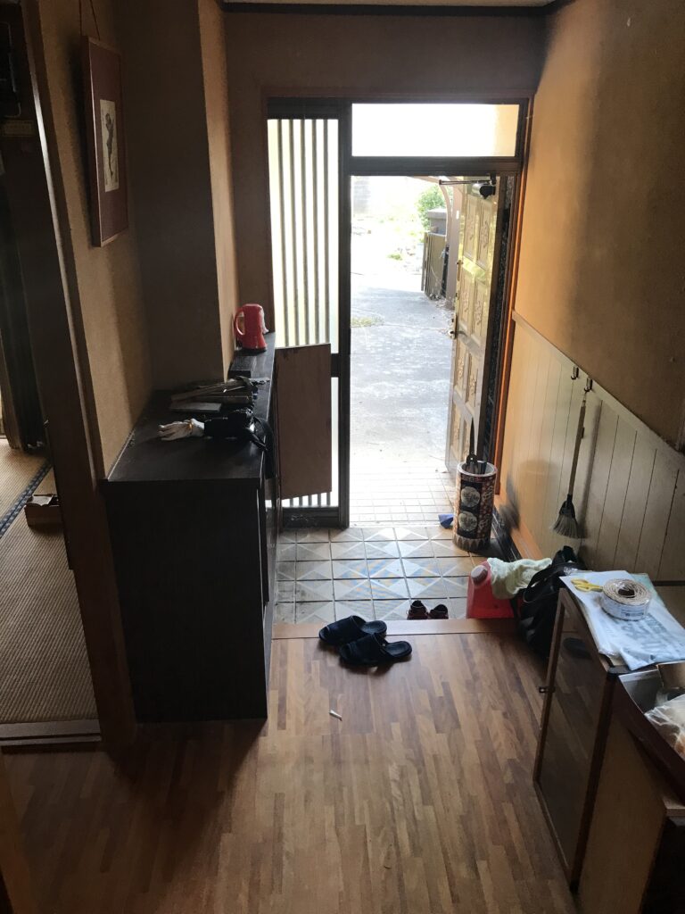
2nd Floor
・3 Japanese-style rooms
・1 Western-style room
・There is a large balcony overlooking the sea!
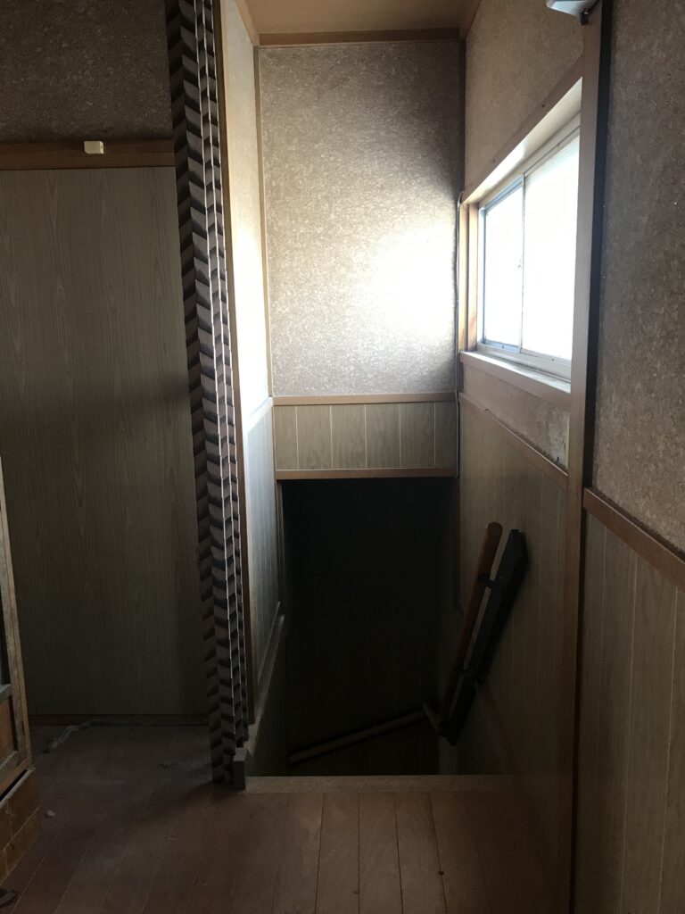
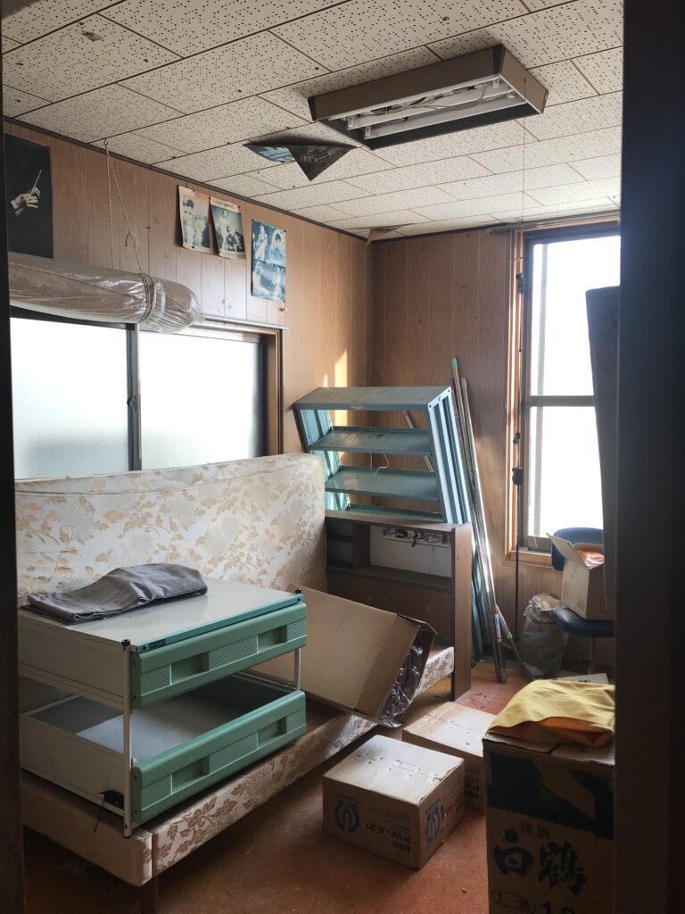
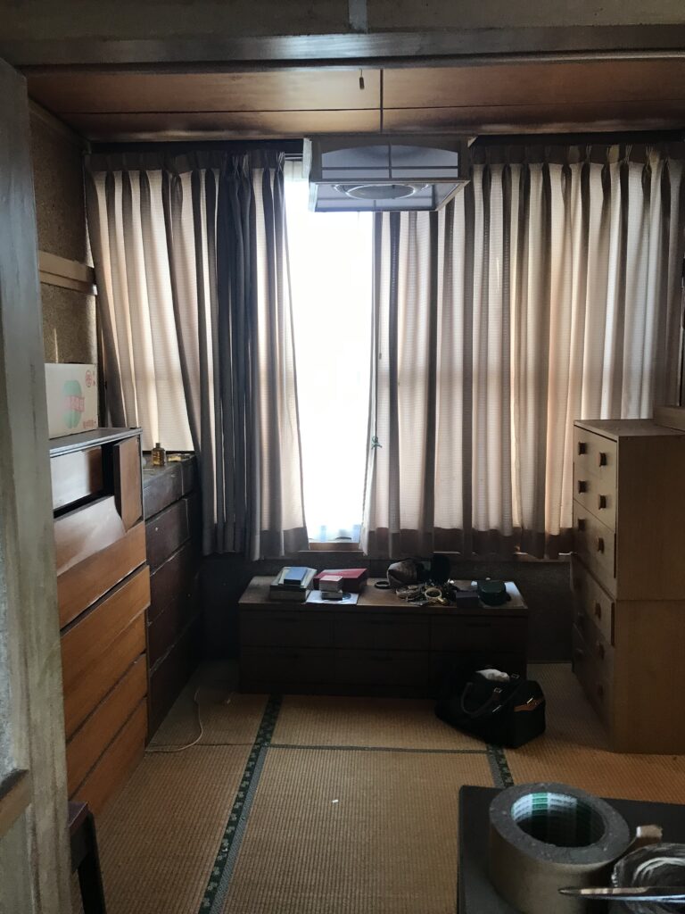
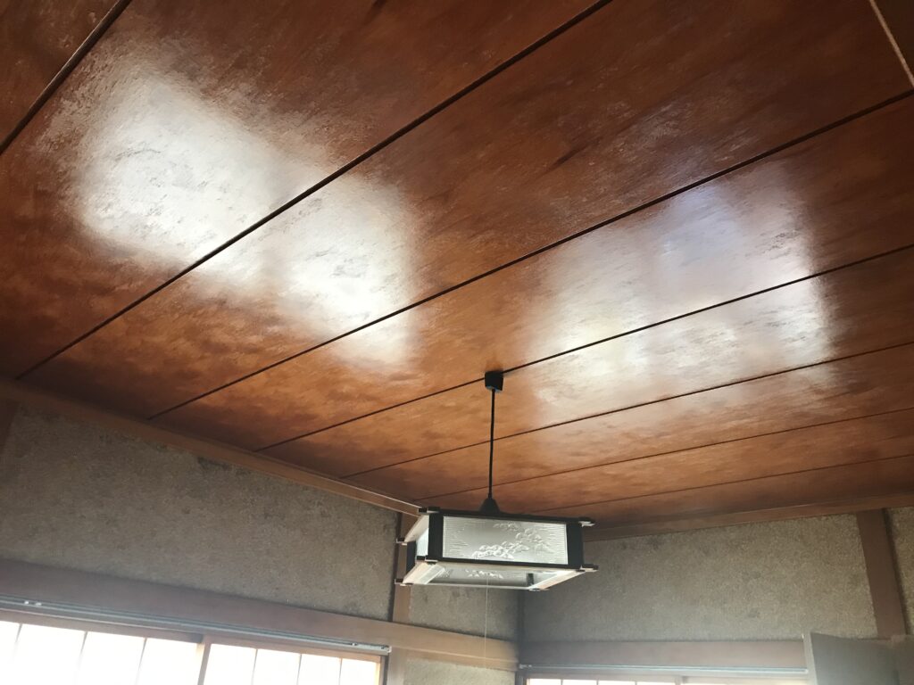
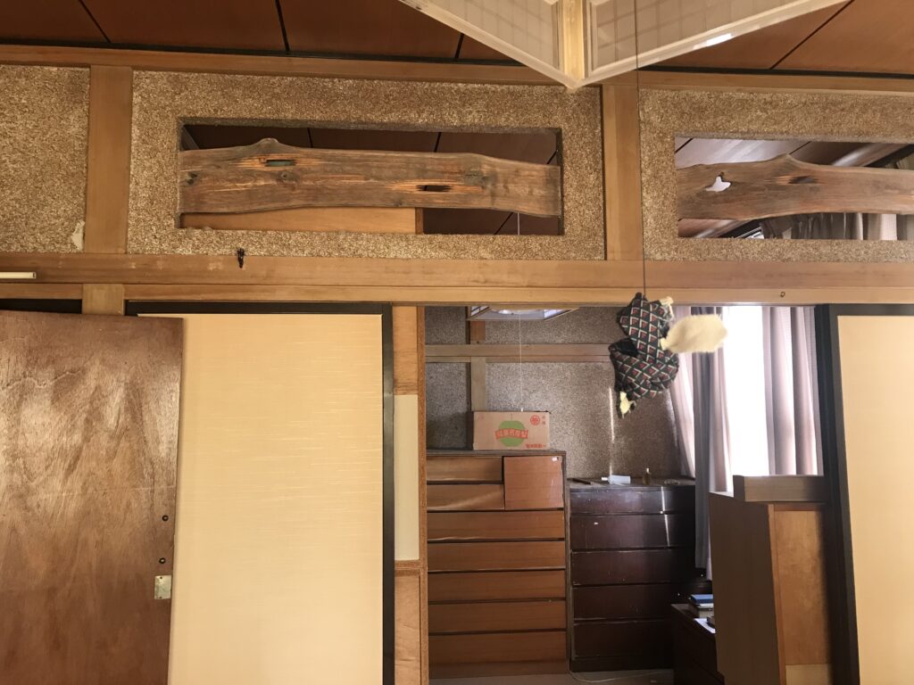
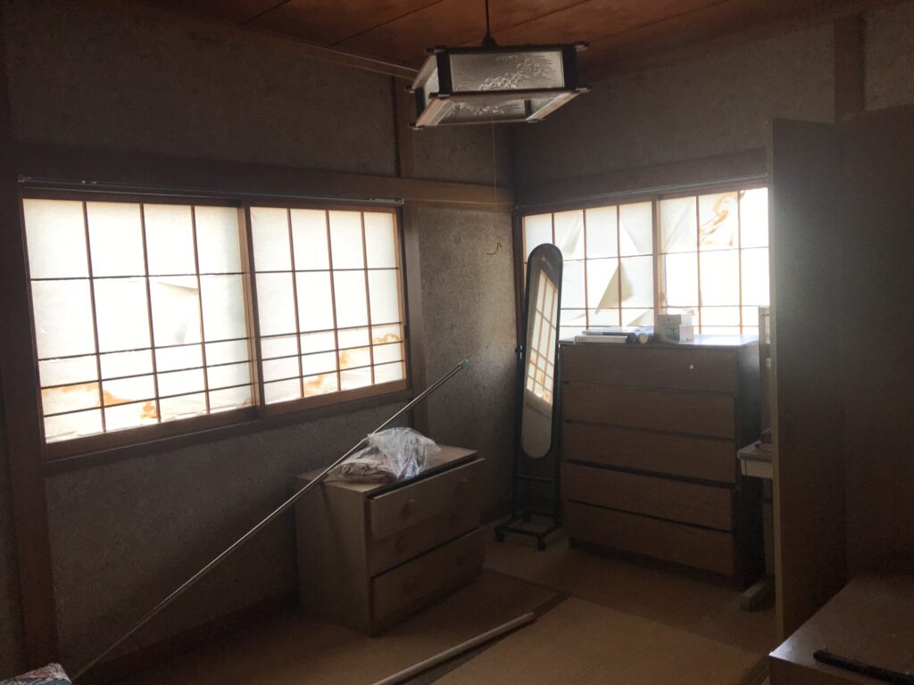
Toilet & Bathroom
The toilet flushes. The system requires a toilet contractor to perform maintenance once a year.
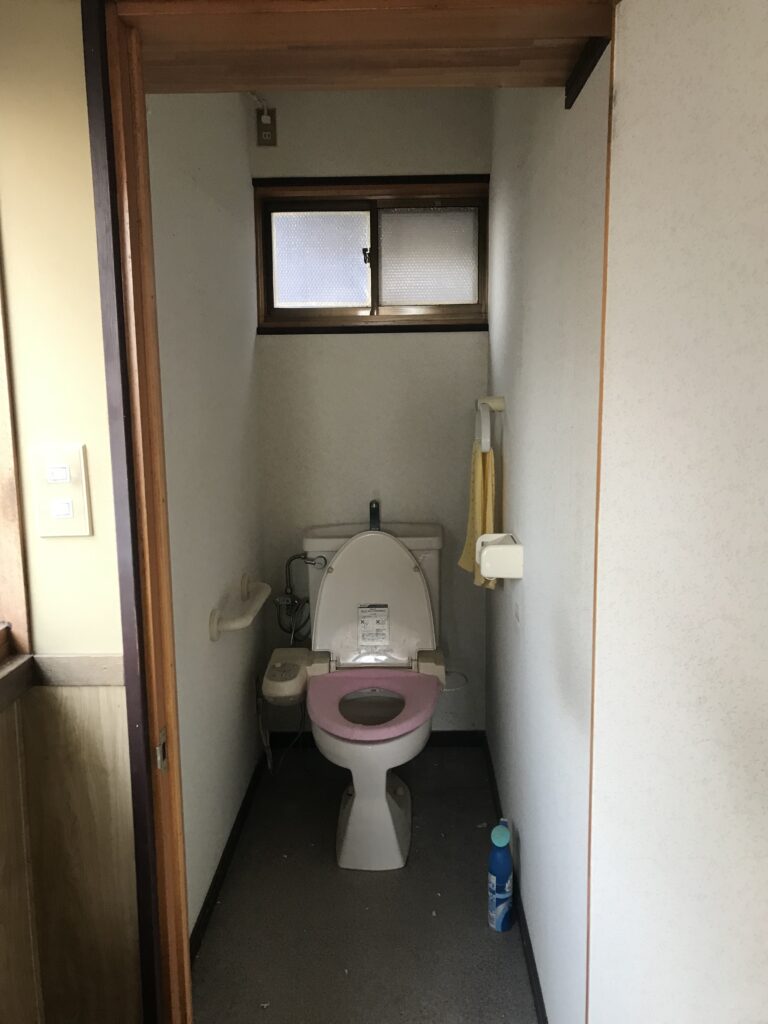
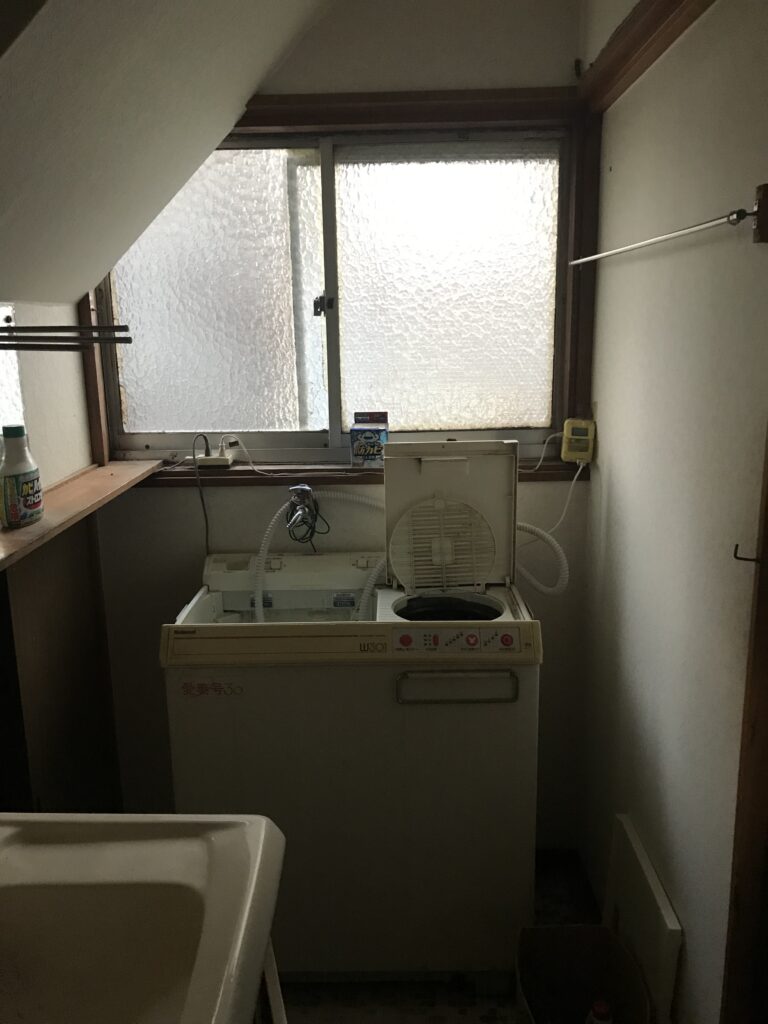
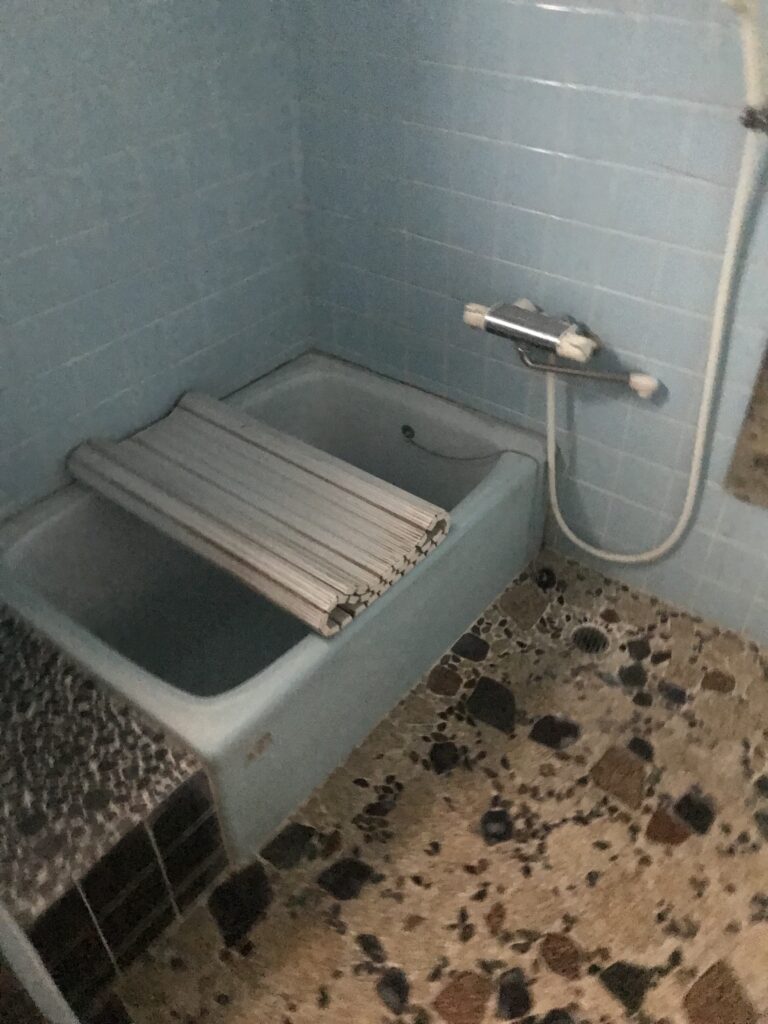
Disadvantages & advantages
<Disadvantages>・Replacement of water heater・Re-pasting carport and porch roofing materials
<advantages>
・There are many small rooms and a large number of rooms. /Small rooms can be heated efficiently and stay comfortable /The sea breeze kept us cool in the summer, so we didn’t need an air conditioner (until 13 years ago…) /Showa retro fittings /All pillars are made of solid wood ・It was built by a skilled carpenter at the time. /Can be transferred with no leftover items


Detail information
| Location | 3chome, Hiyorigaoka, Ishinomaki City, Miyagi Prefecture |
| Transportation | JR Ishinomaki station / 10 minutes by car 30minites by walking |
| Year Built | Around 1968 |
| Building Structure | Wooden, |
| Land Area | Residential land: 112.39㎡ , 26.44㎡ |
| Building Floor Area | 114.03㎡ |
| Accessory Buildings, etc. | 1 Storage Shed |
| Current Status | Vacant |
| Price | Negotiable |
| City Planning | Outside of city planning zone |
Maps
Contact

If you use LINE, you can register as a friend using the QR code.
We will respond via private chat.
In addition to LINE, we also have telephone and email services available.

