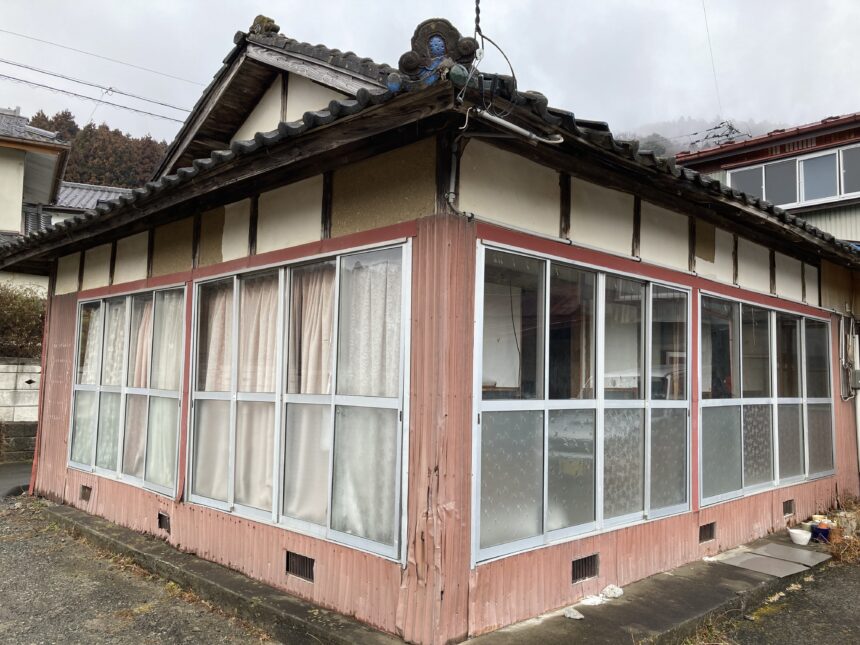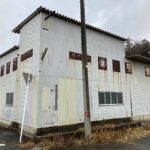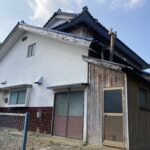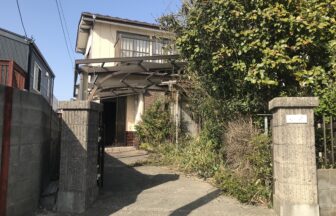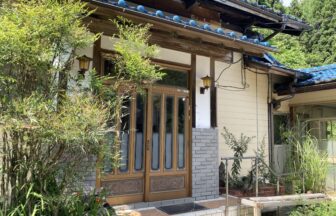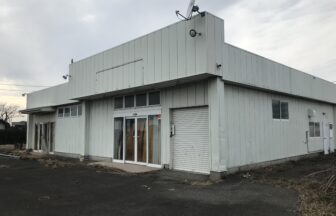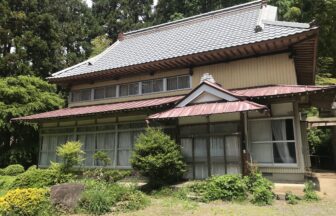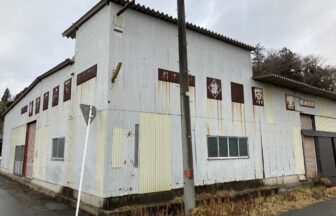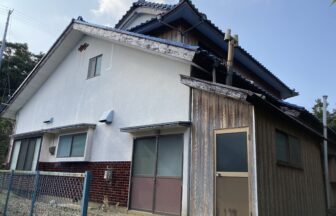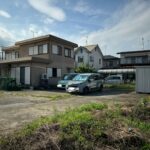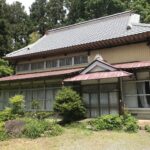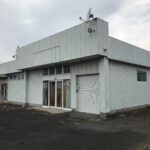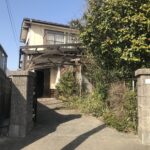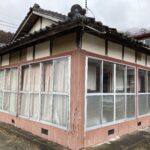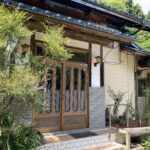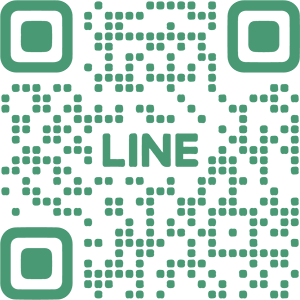Contact

If you use LINE, you can register as a friend using the QR code.
We will respond via private chat.
In addition to LINE, we also have telephone and email services available.
Location
About 10 minutes by car from Kahoku Interchange. Located near the Kitakami River, the Kahoku Post Office and shops where you can shop are nearby. *All images can be enlarged by clicking
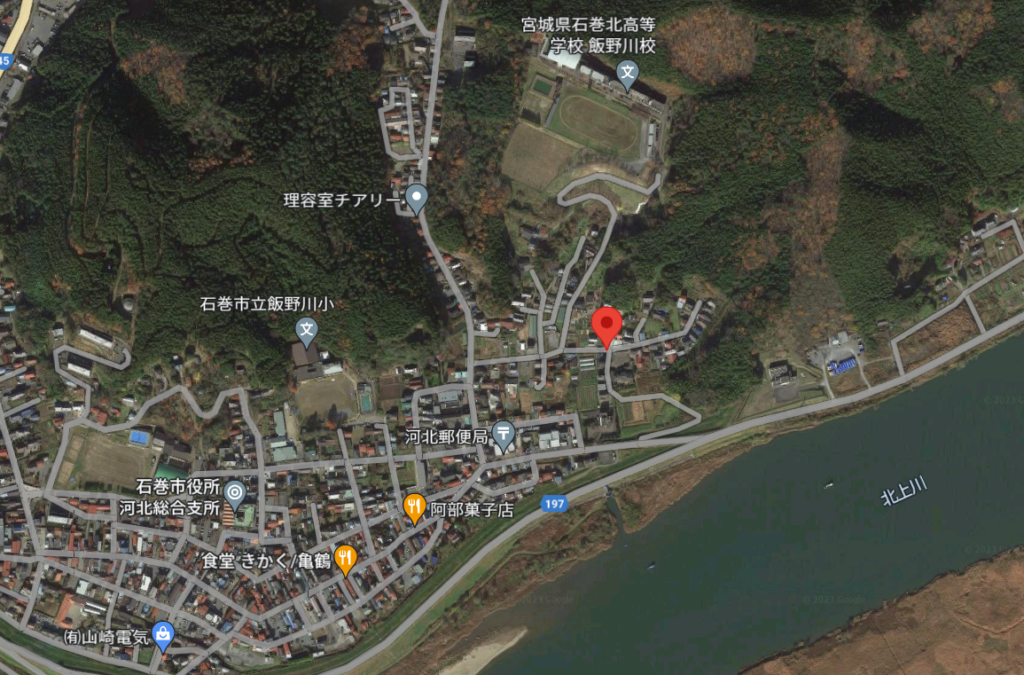
infomation of the property
floor map
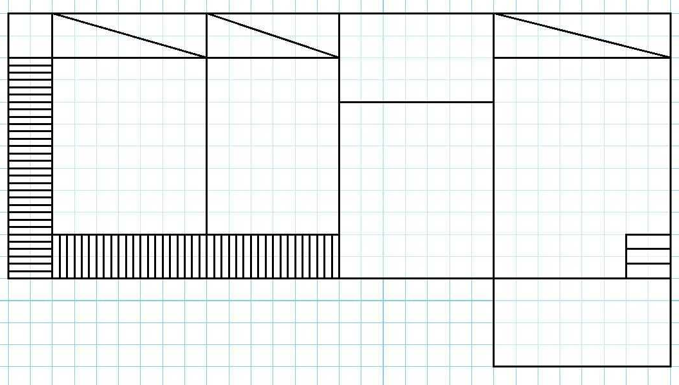

※ The image is for illustrative purposes and may differ from the actual condition.
Exterior
There is a living space next to the residence in a converted barn, but the exterior walls of both the residence and the barn are showing signs of deterioration. In particular, there are parts of the barn where the roof has fallen off. There is also the option of leaving the house and demolishing the barn part.
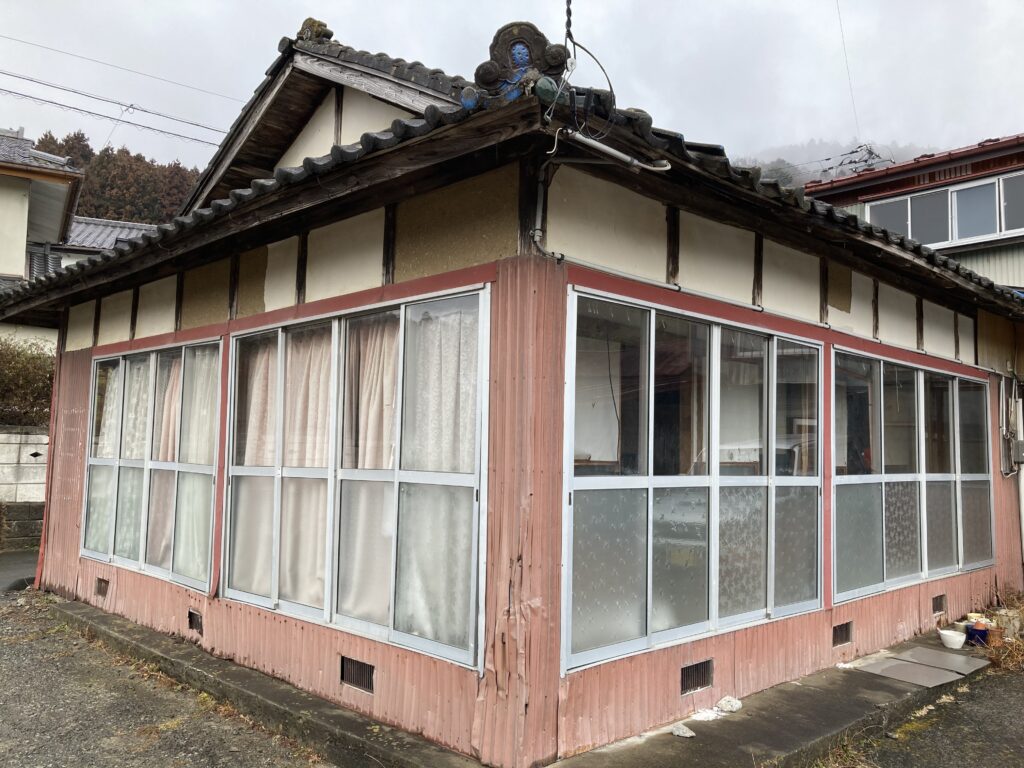
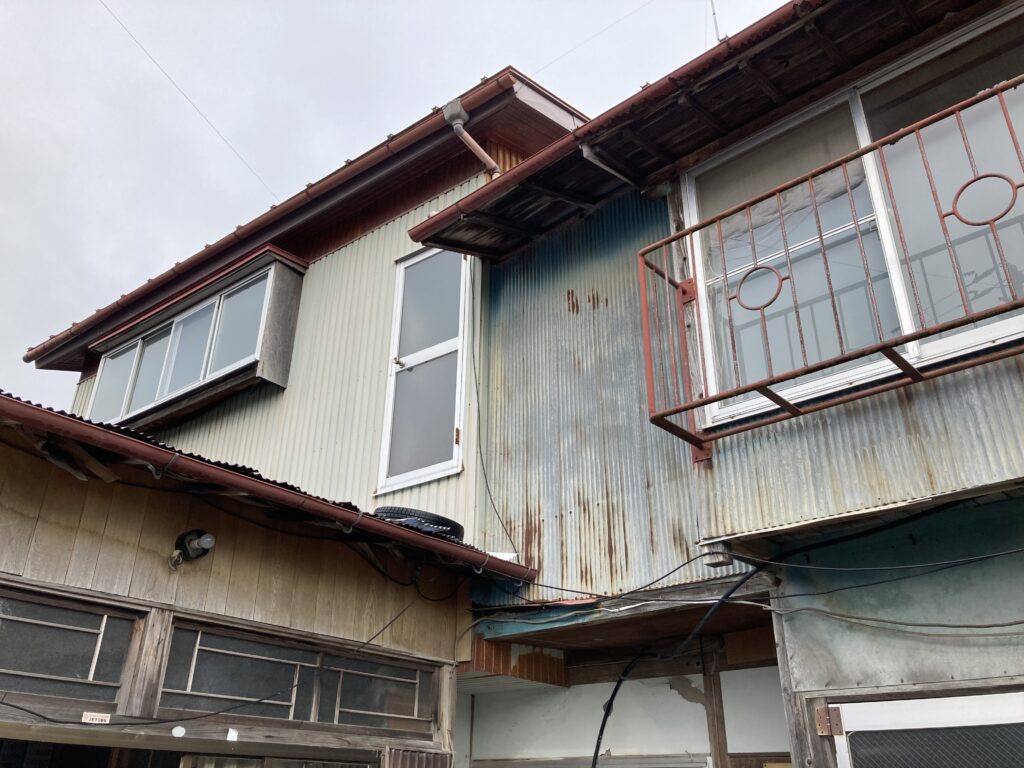
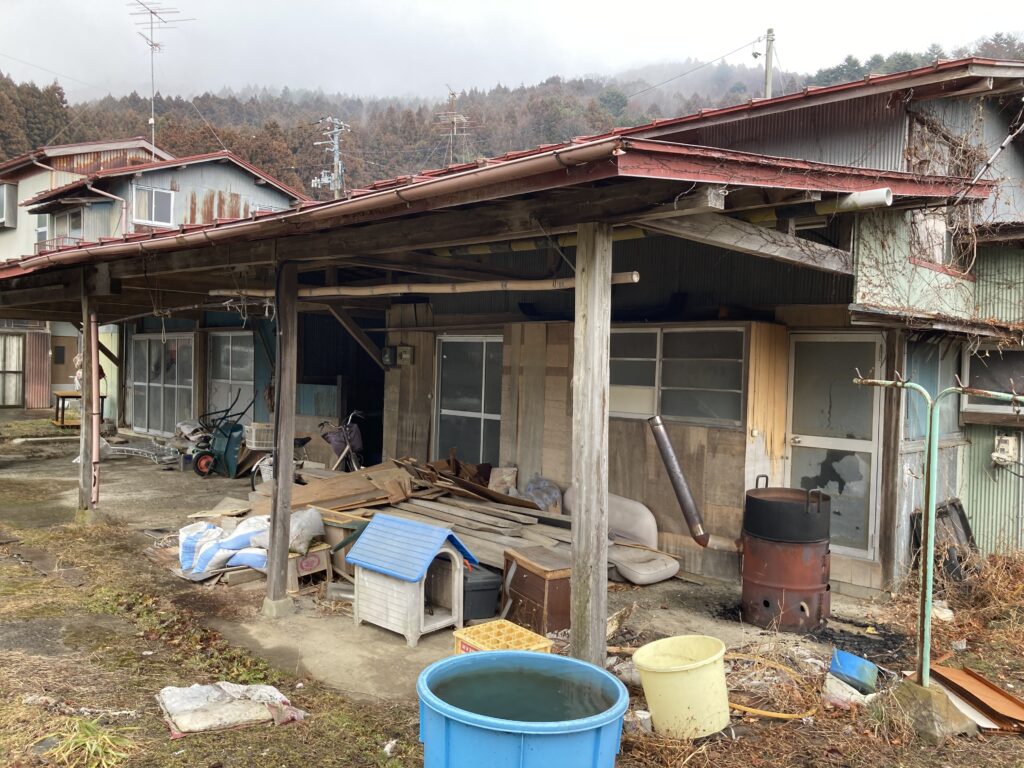
Grand Floor
In addition to the remaining figurines, the ceiling, floor, and fittings are showing signs of damage, so repairs are needed.
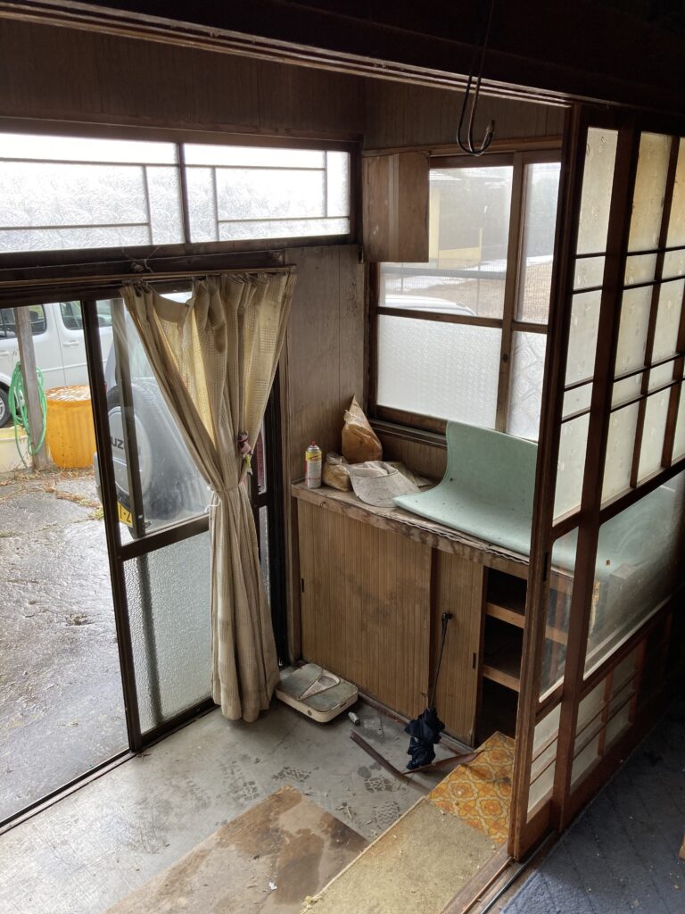
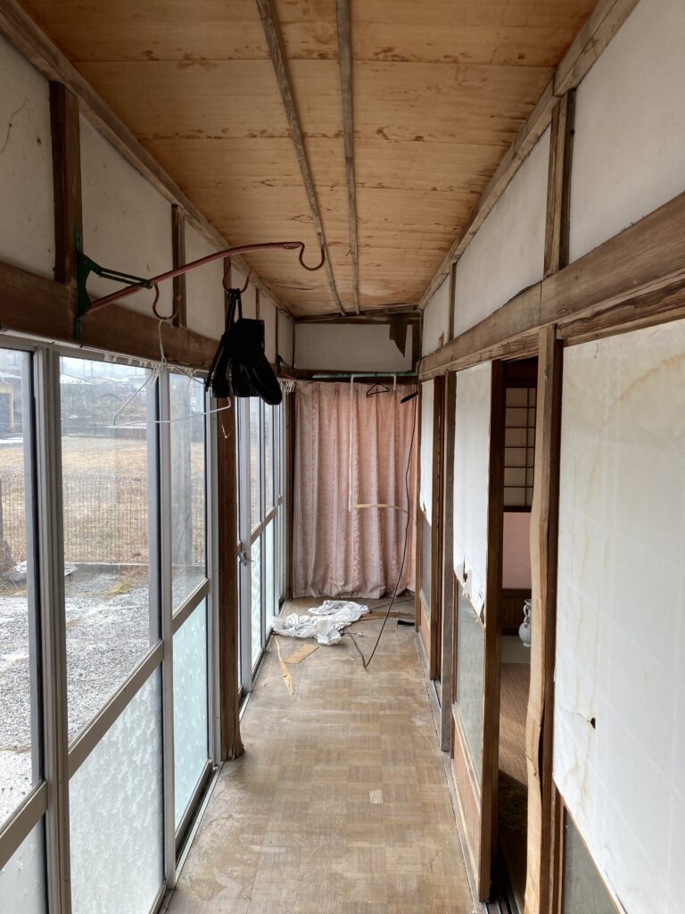
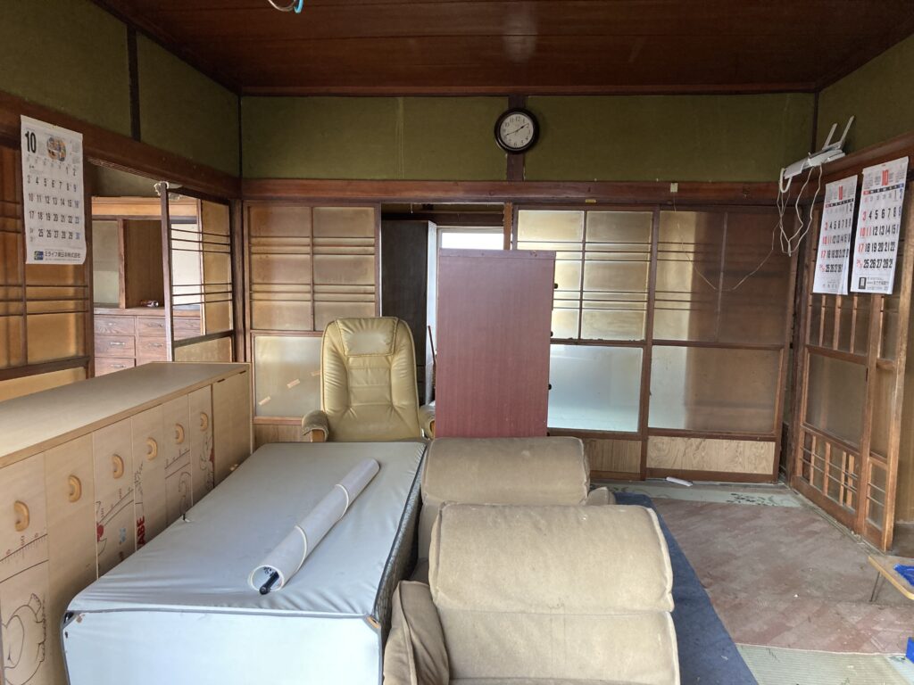
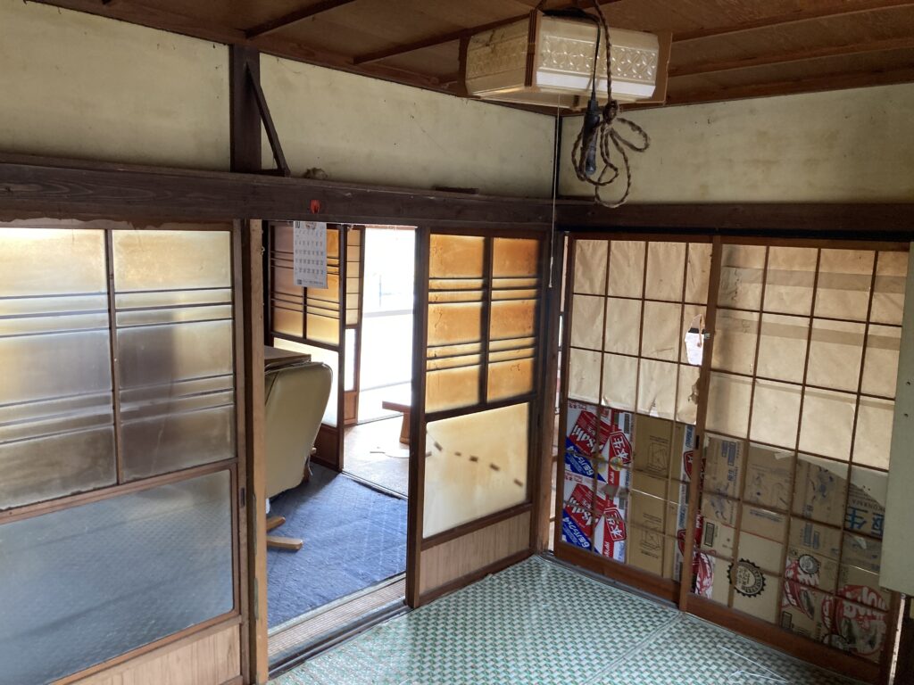
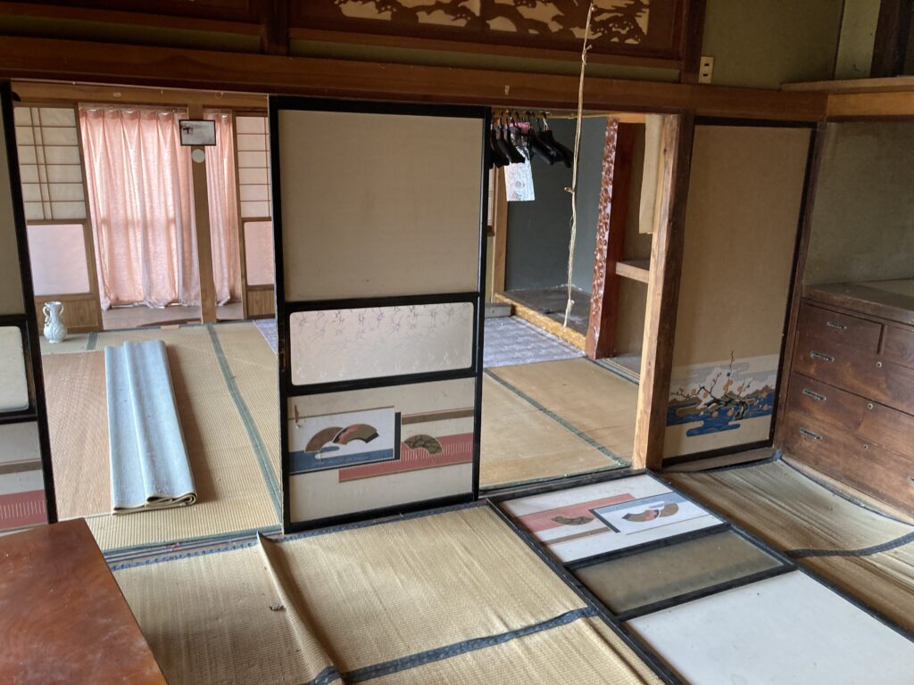
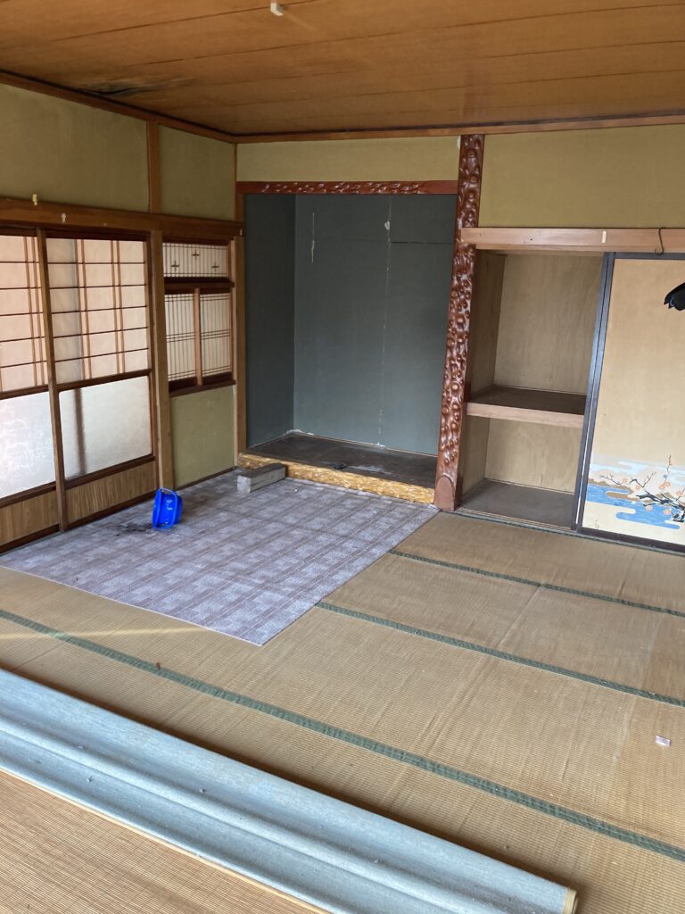
2nd Floor
There is a private room at the end of the stairs. There is a small staircase on your right, and beyond that is another private room. You can feel the charm in the fact that they are not directly connected by corridors.
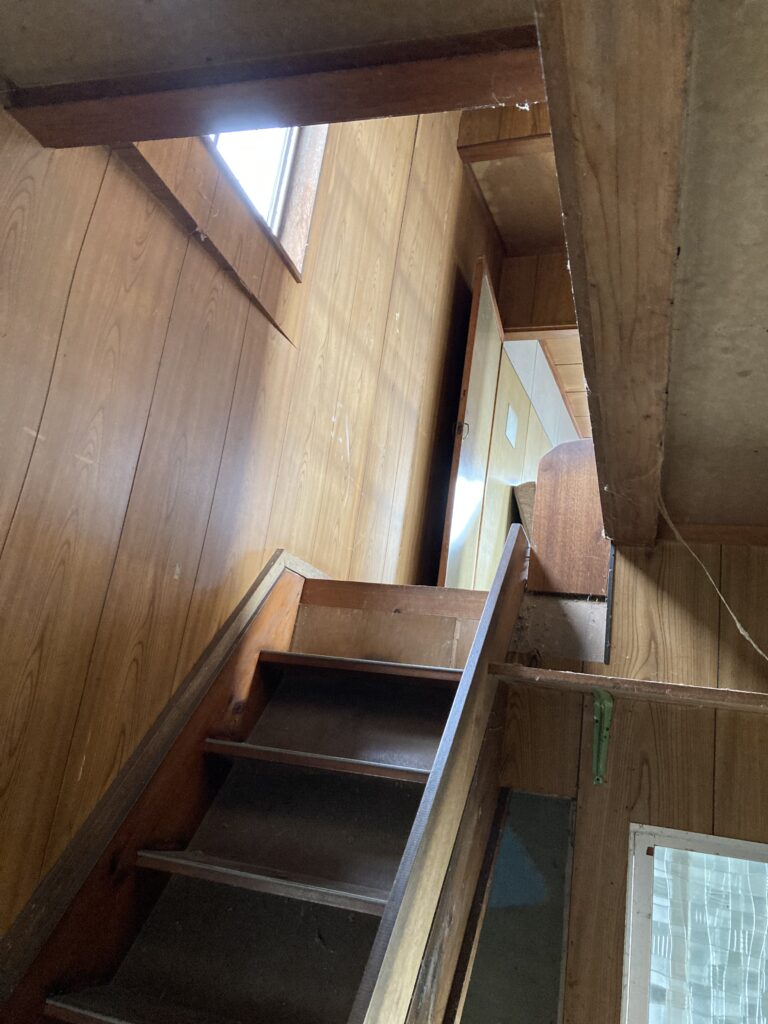
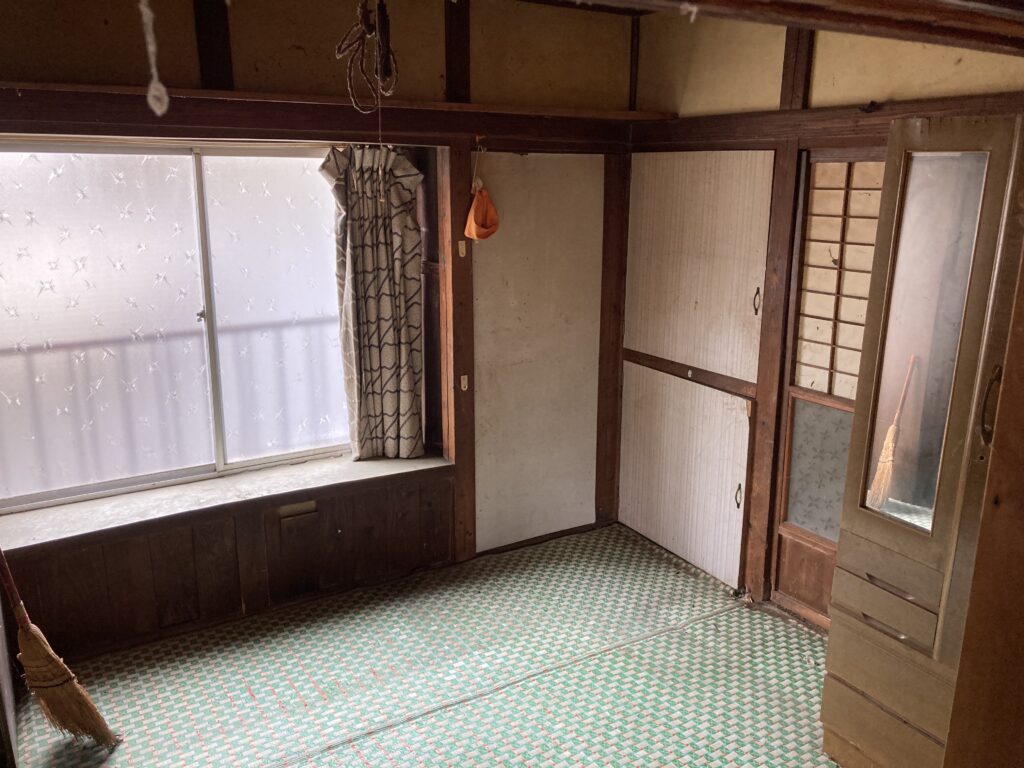
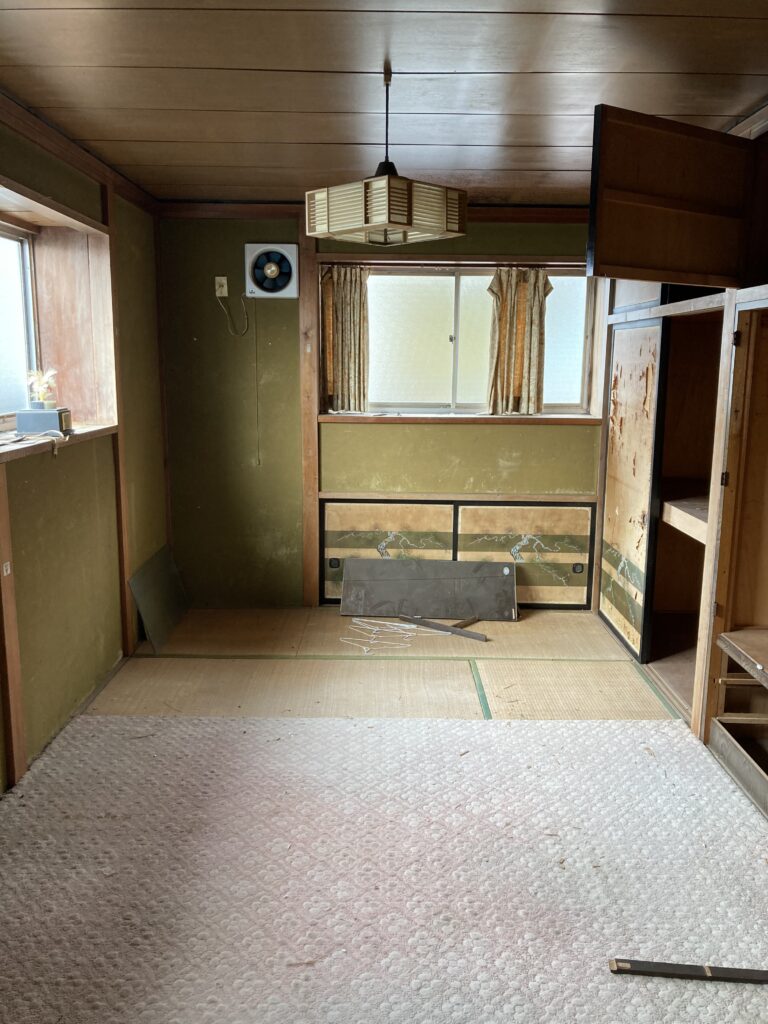
Bathroom and kitchen
The kitchen, bathroom, and toilet are all severely damaged, and it seems difficult to use them as they are.
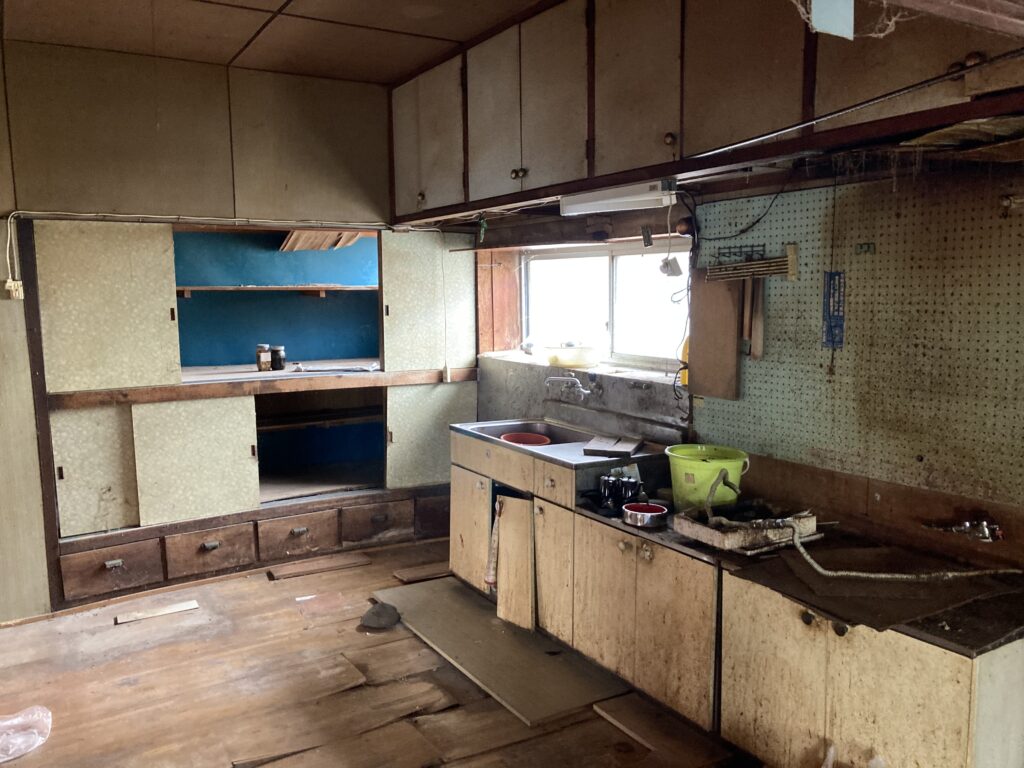
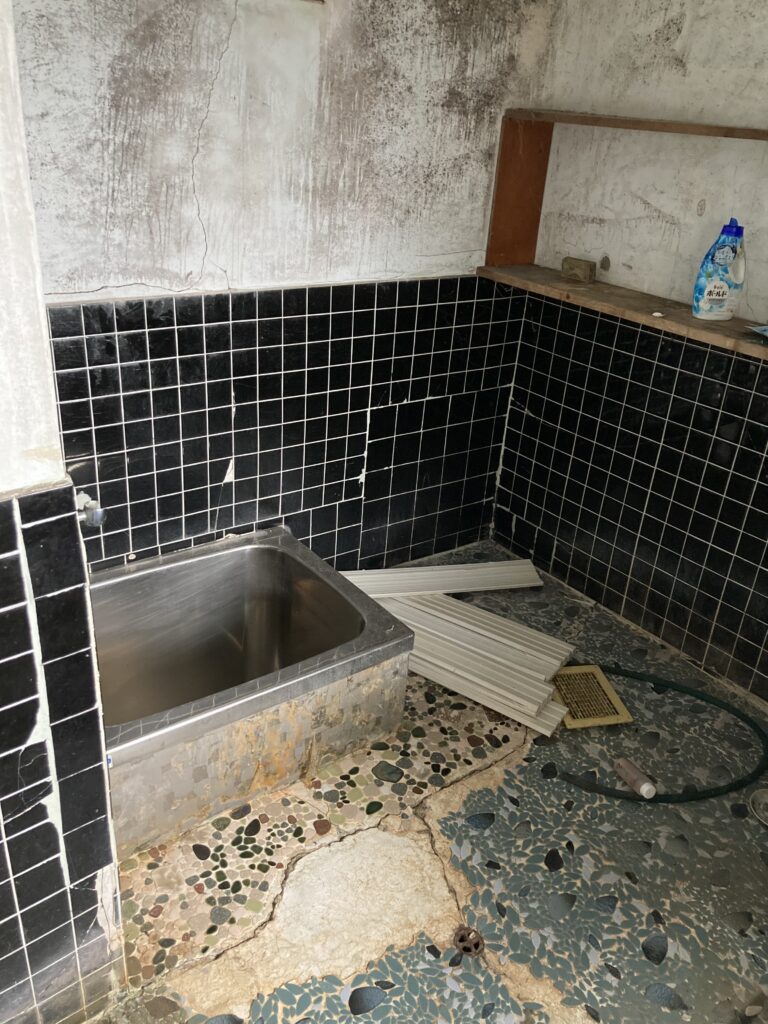
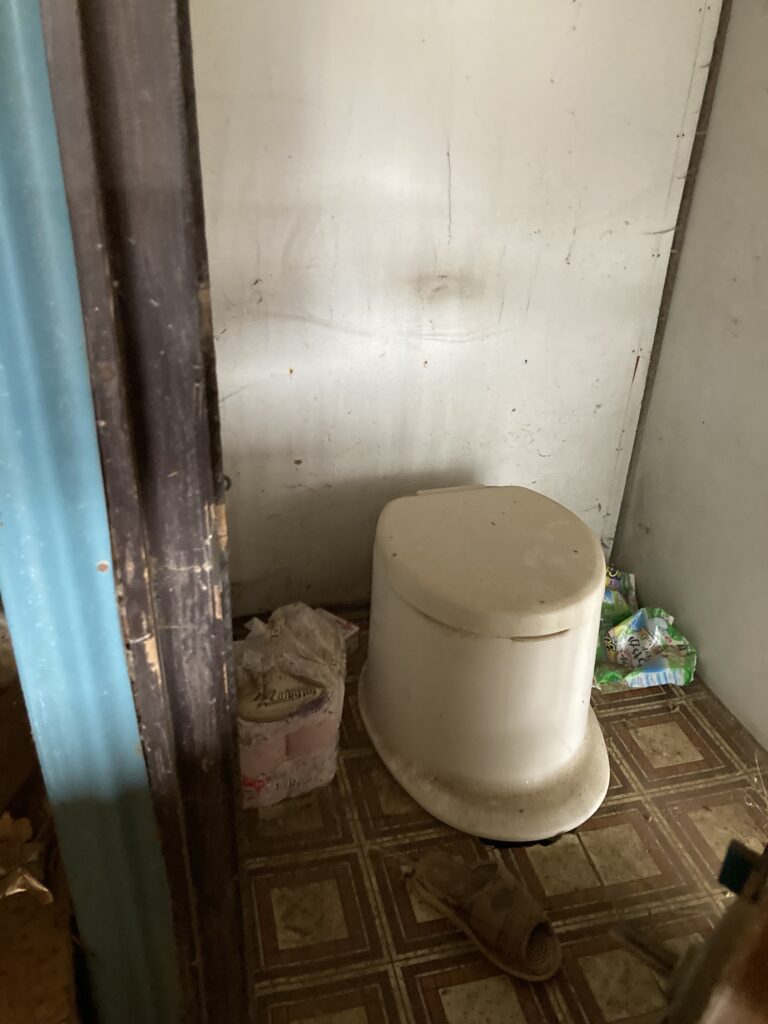
Warehouse
There is a living space in a converted barn, and a separate newly built warehouse.
This newly built warehouse has little damage and can be used as is.
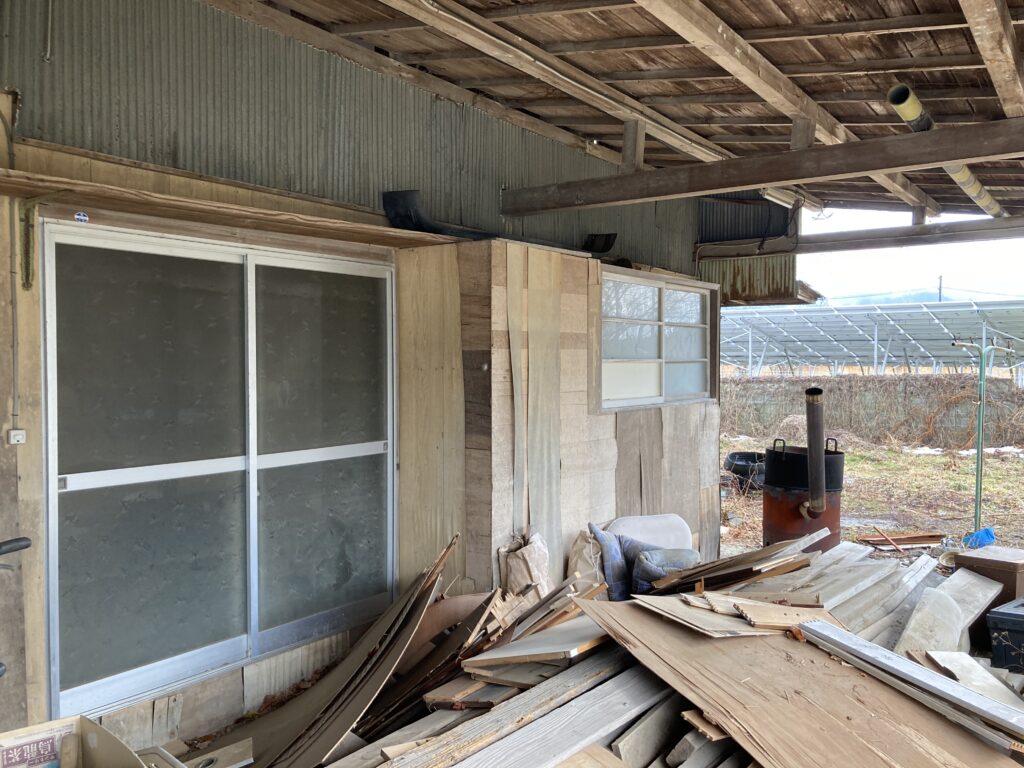
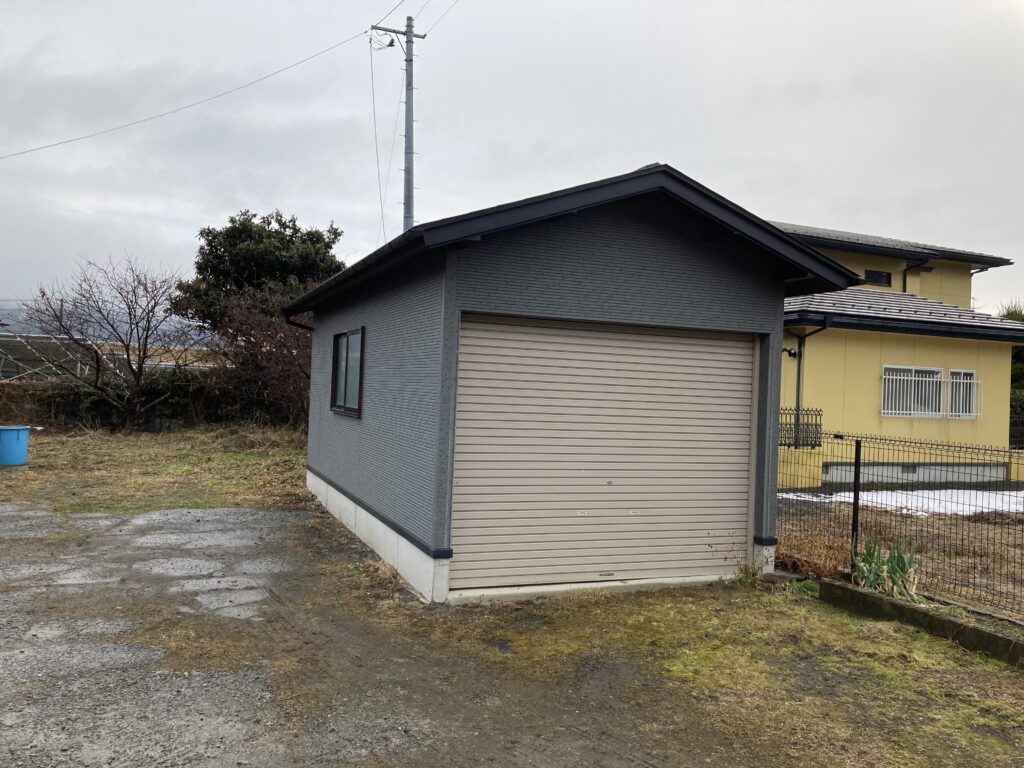
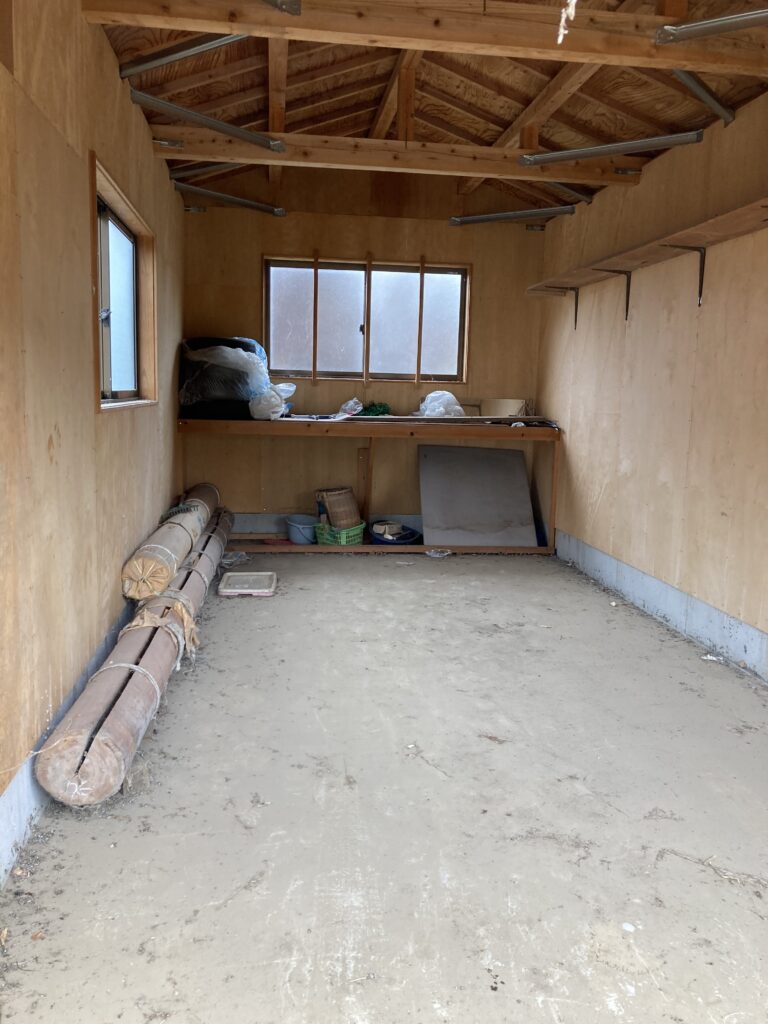
Disadvantages
・Consultation with the owner is required regarding how to remove the remaining items.
・There are areas with significant damage.
-Owner does not perform repairs
・The owner asked a demolition company for an estimate on the cost of demolition of this house, and received a reply that the demolition cost would be approximately 3 million yen.
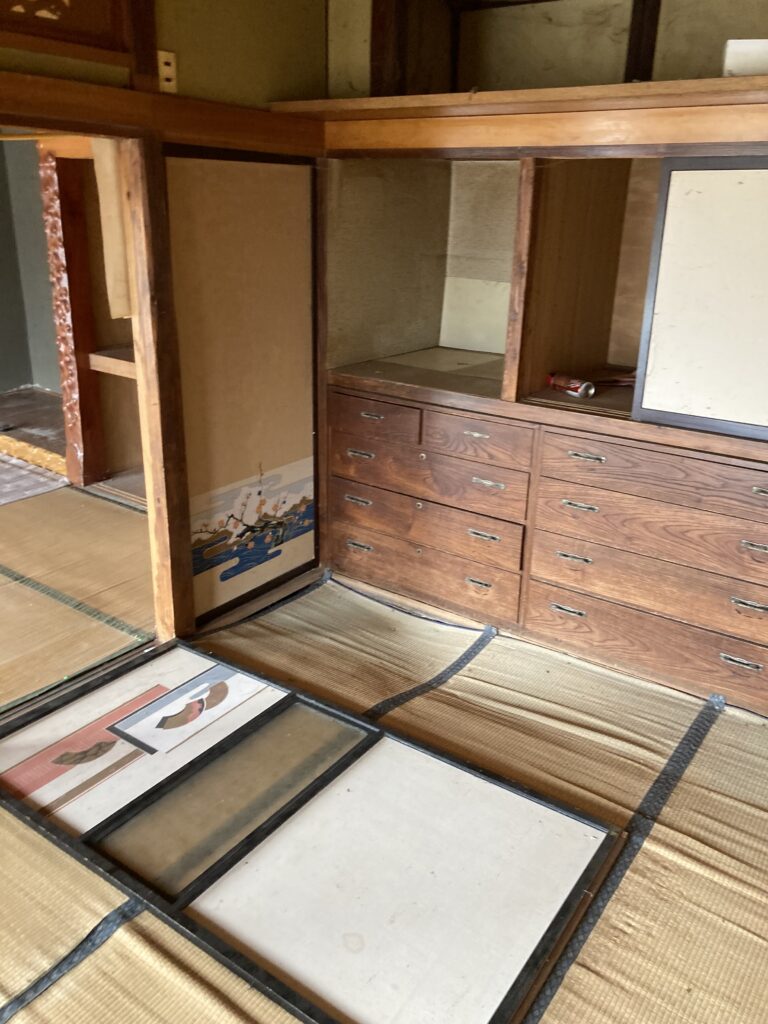
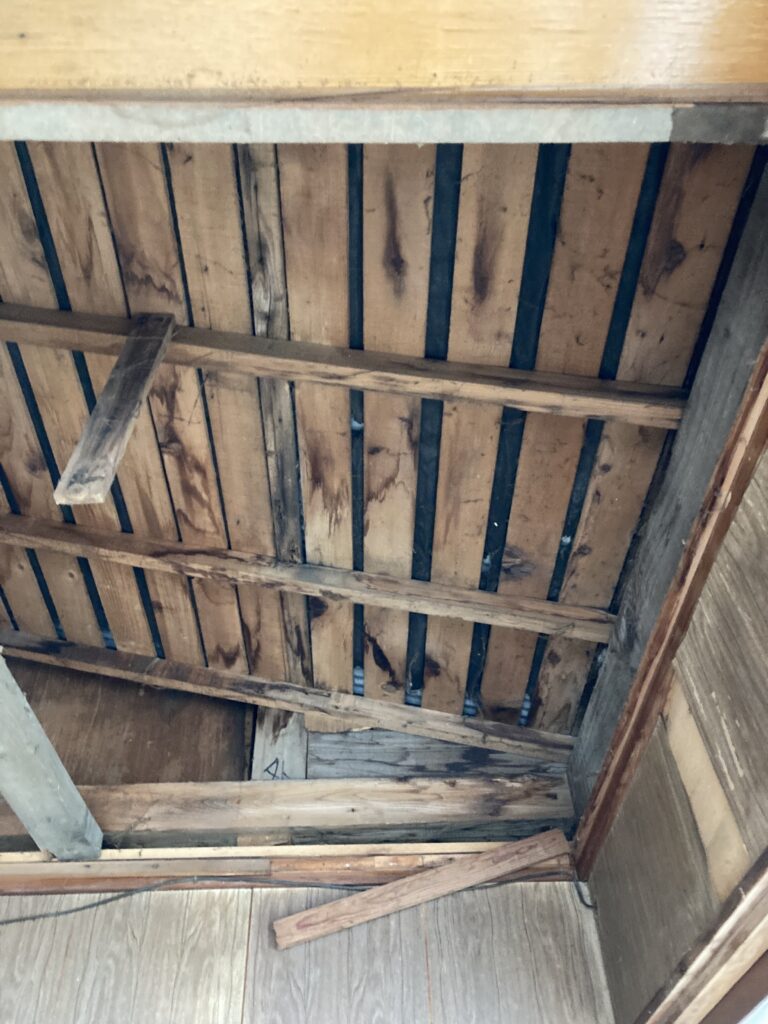
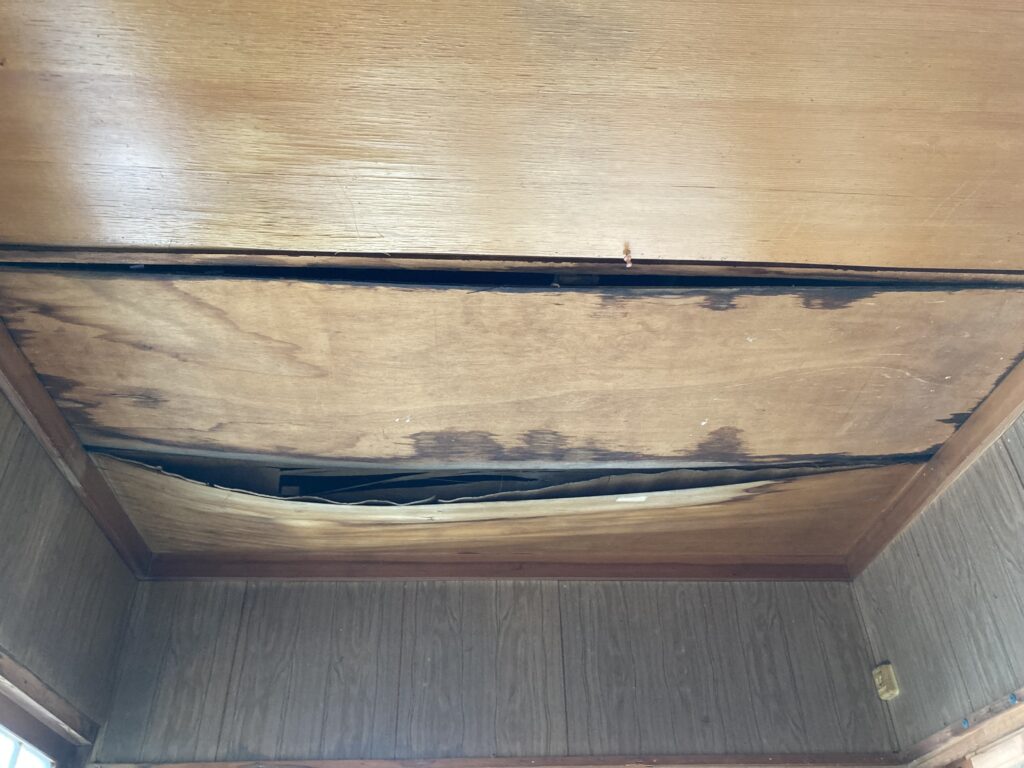
Detail information
| Location | Ainoya, Ishinomaki City, Miyagi Prefecture |
| Transportation | JR Ishinomaki Line, Ishinomaki Station / 26 minutes by car Kahoku Interchange / 10 minutes by car |
| Year Built | 1975 |
| Building Structure | Wooden, 2-story, tiled roof |
| Land Area | Residential: 436.19㎡ |
| Building Floor Area | 114.21㎡ |
| Ancillary Buildings, etc. | None |
| Current Status | Vacant |
| Price | Negotiable |
| City Planning | Within the city planning zone |
maps
Contact

If you use LINE, you can register as a friend using the QR code.
We will respond via private chat.
In addition to LINE, we also have telephone and email services available.

